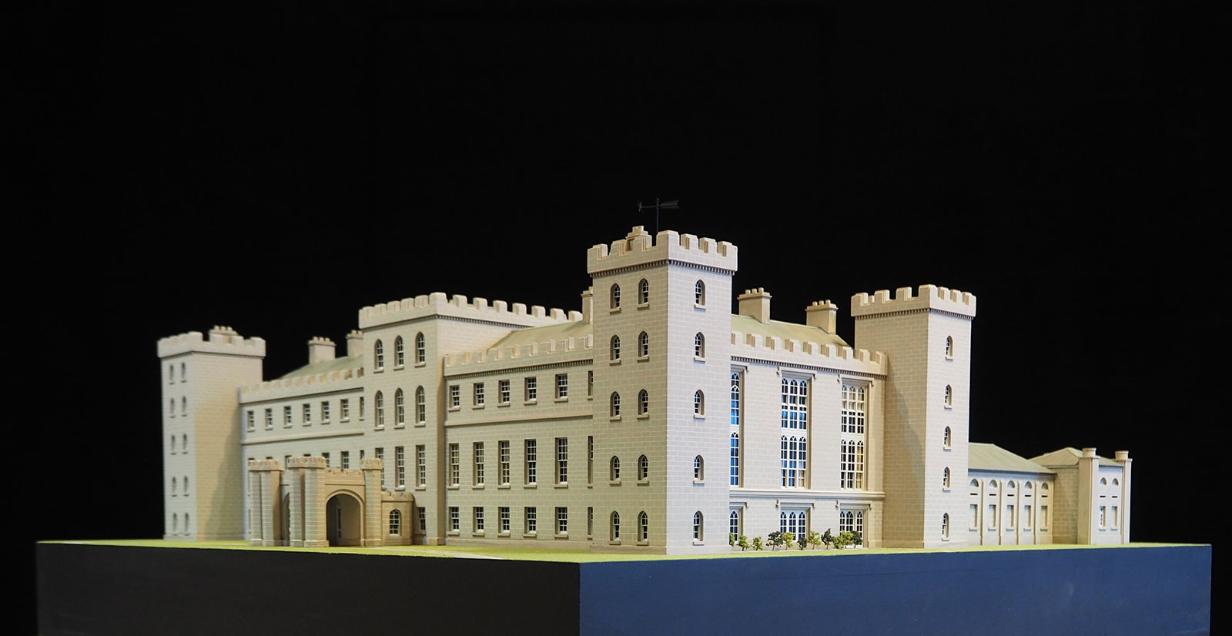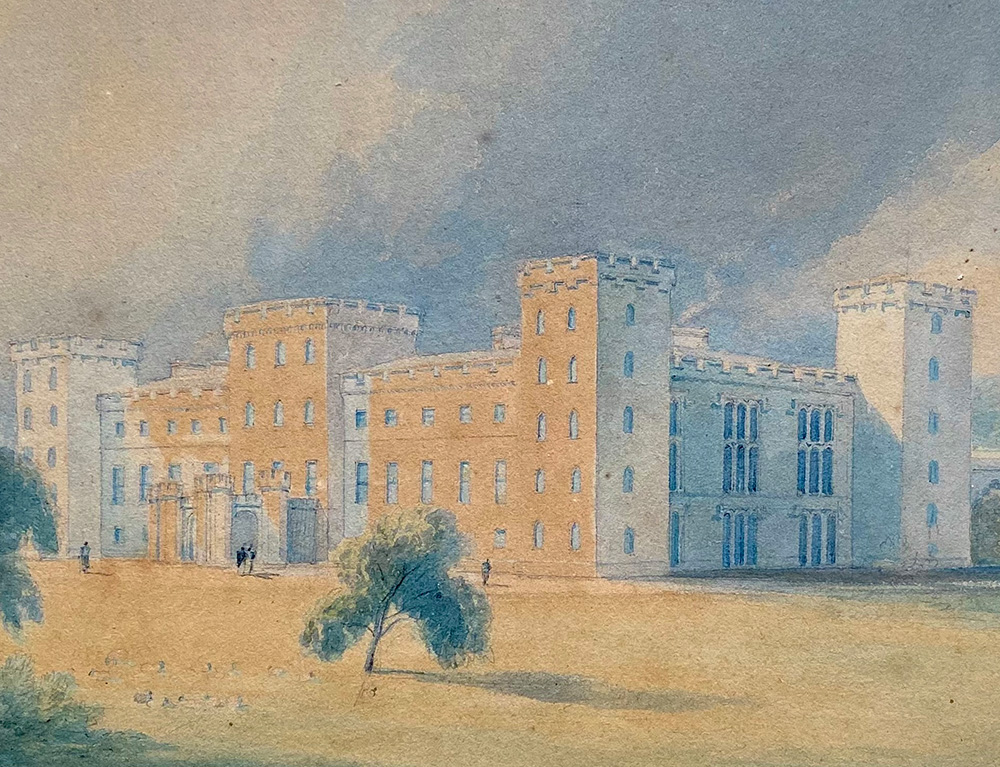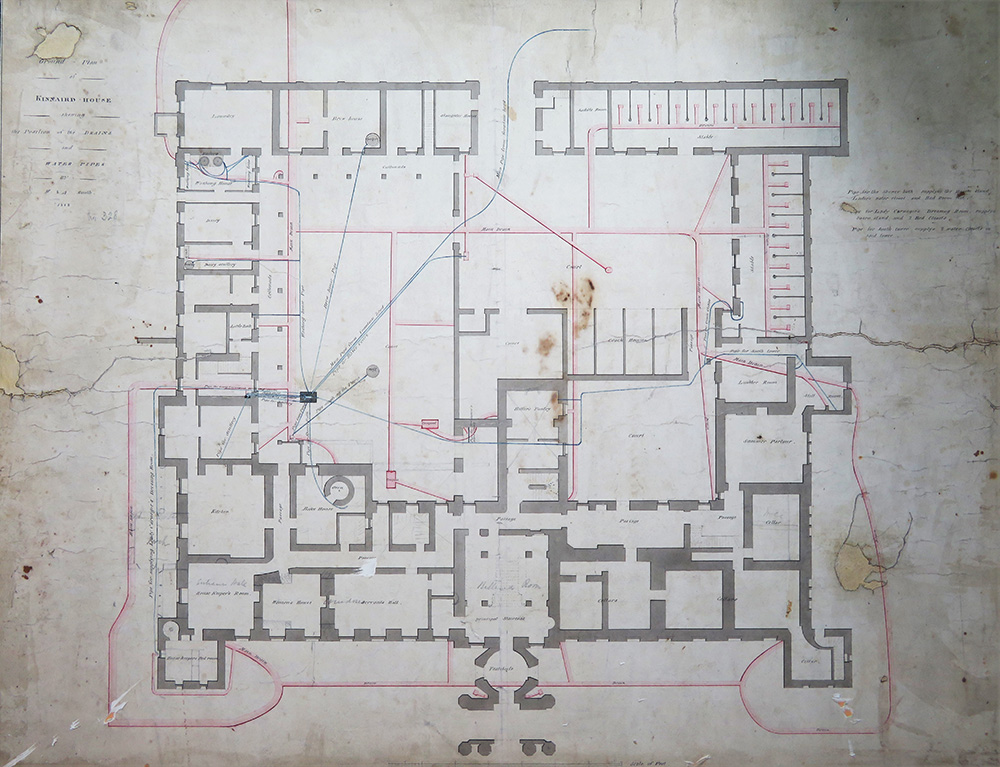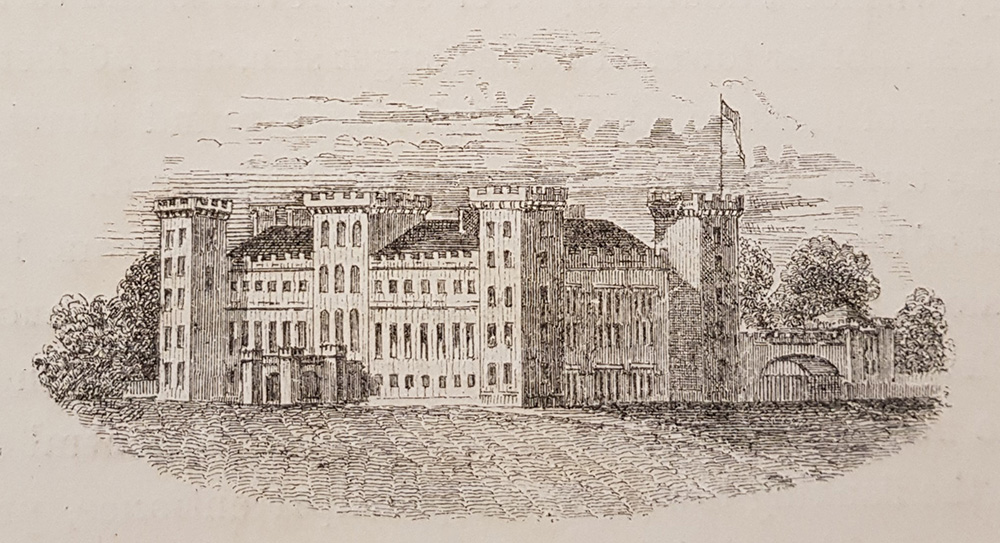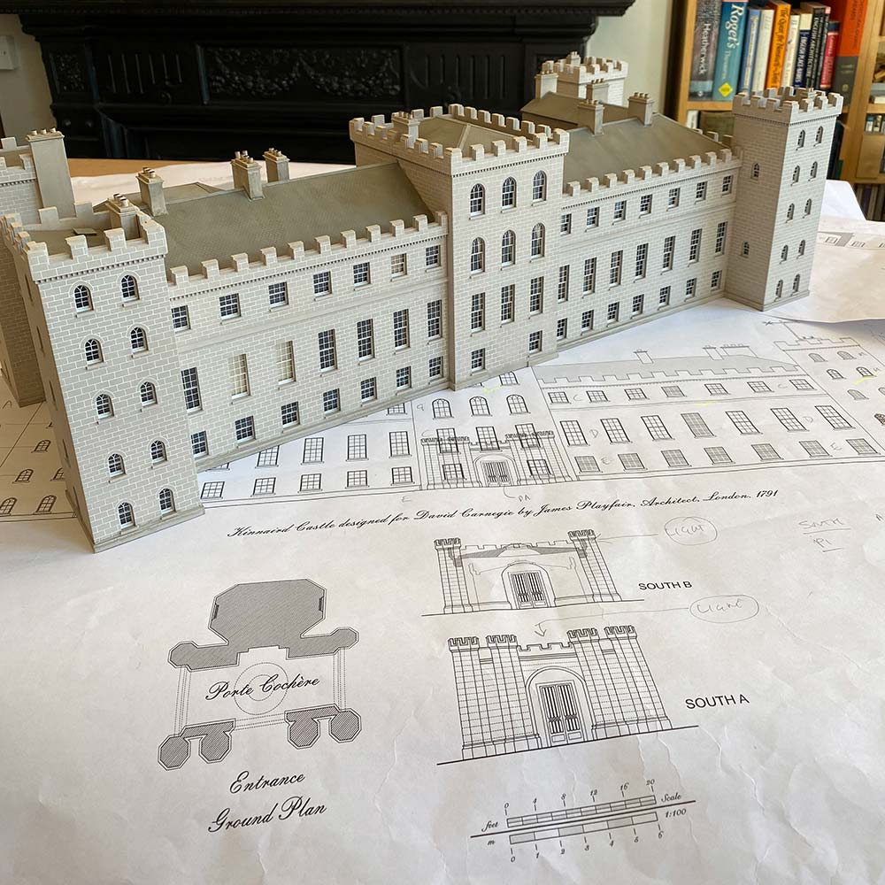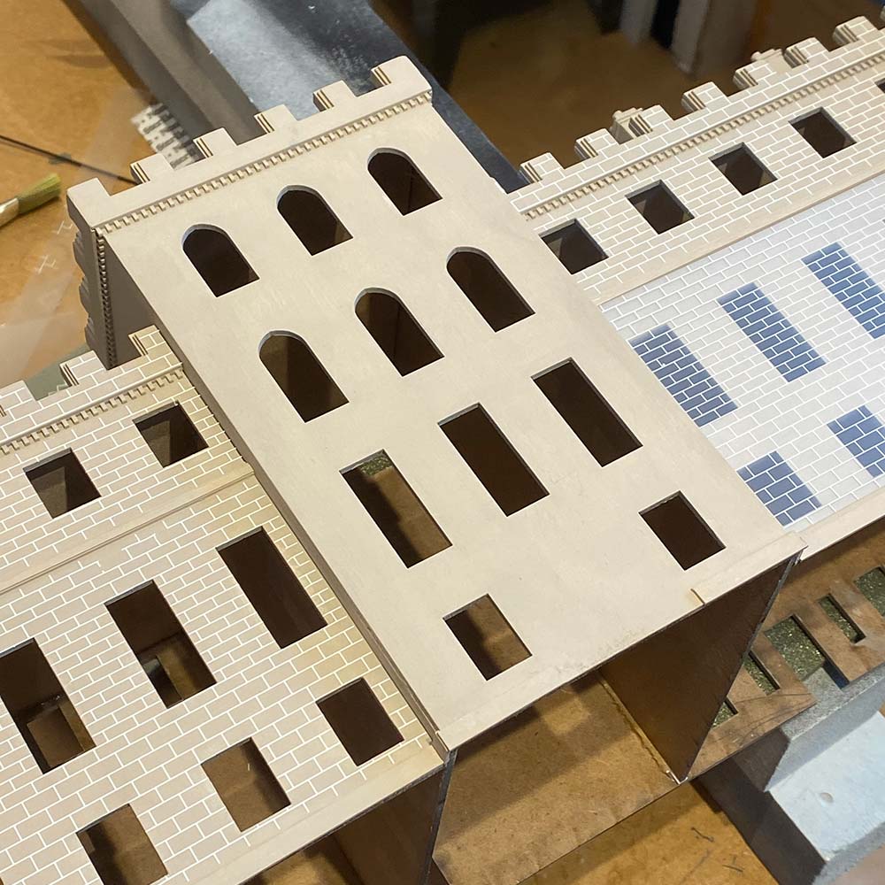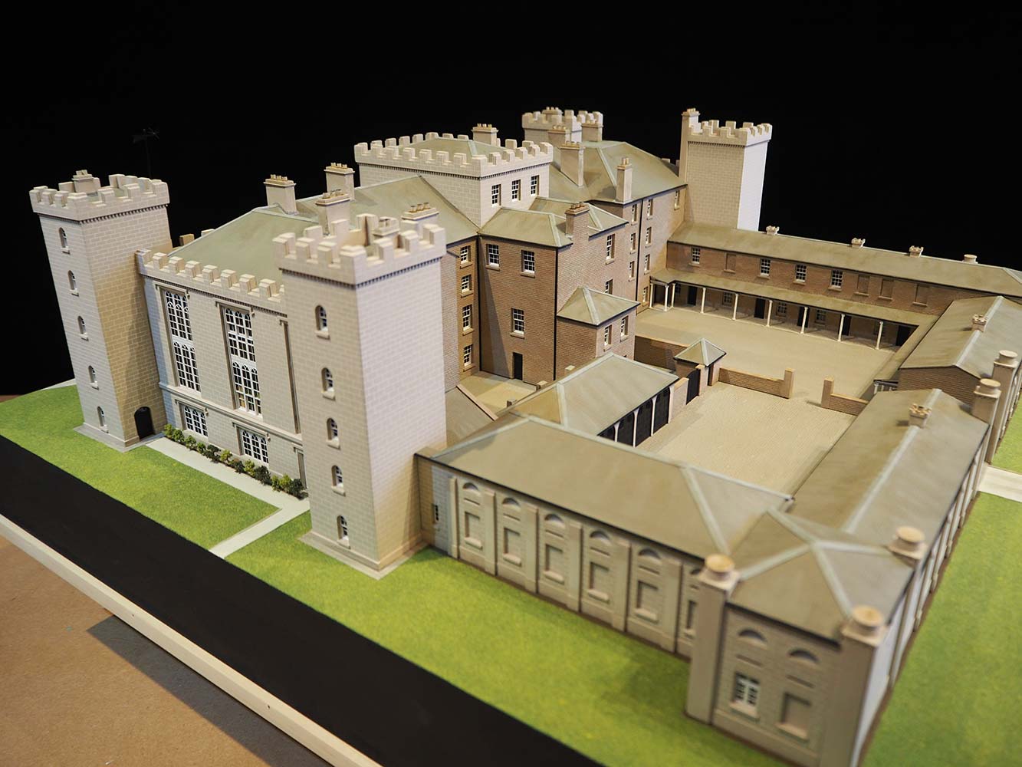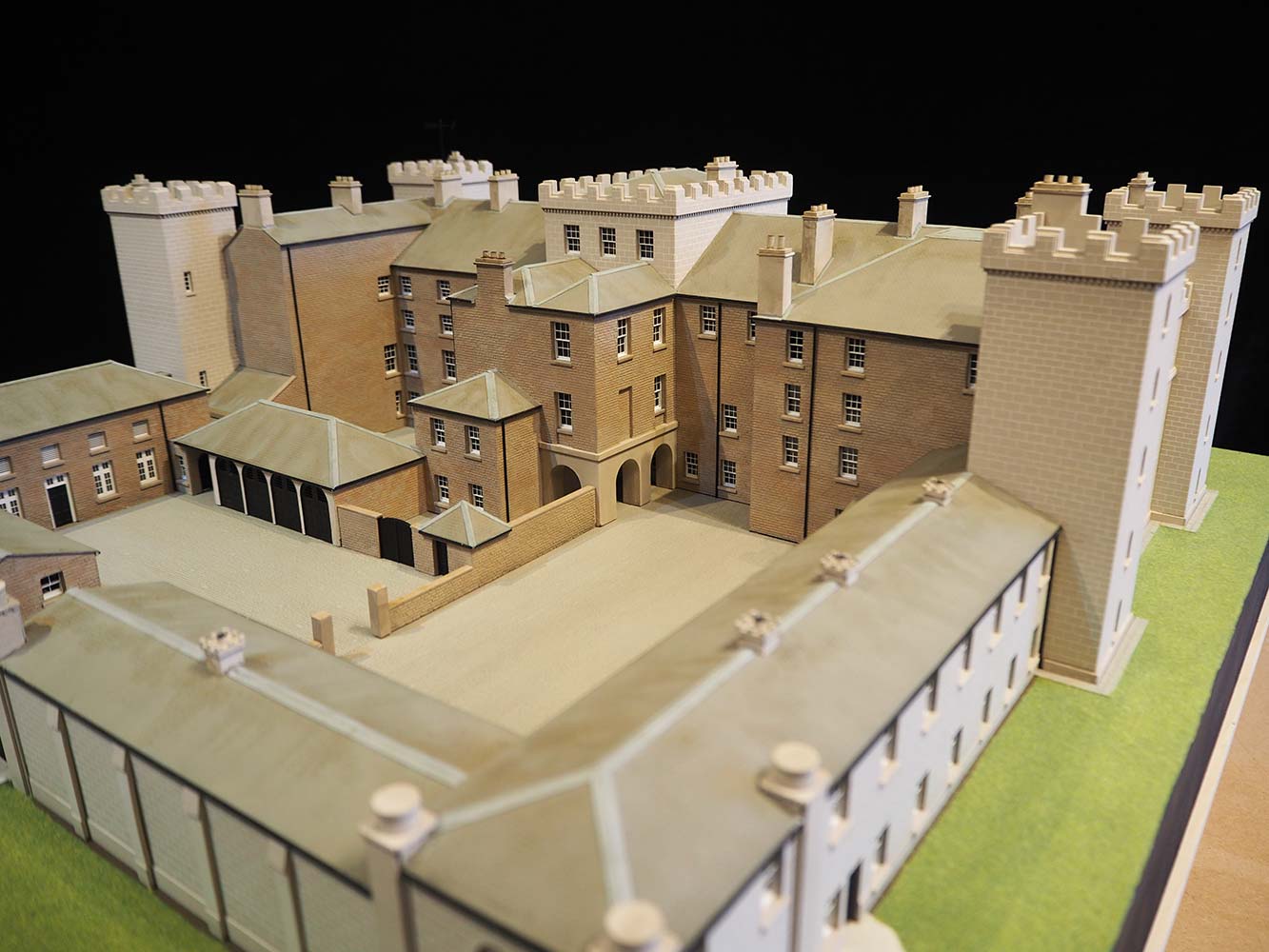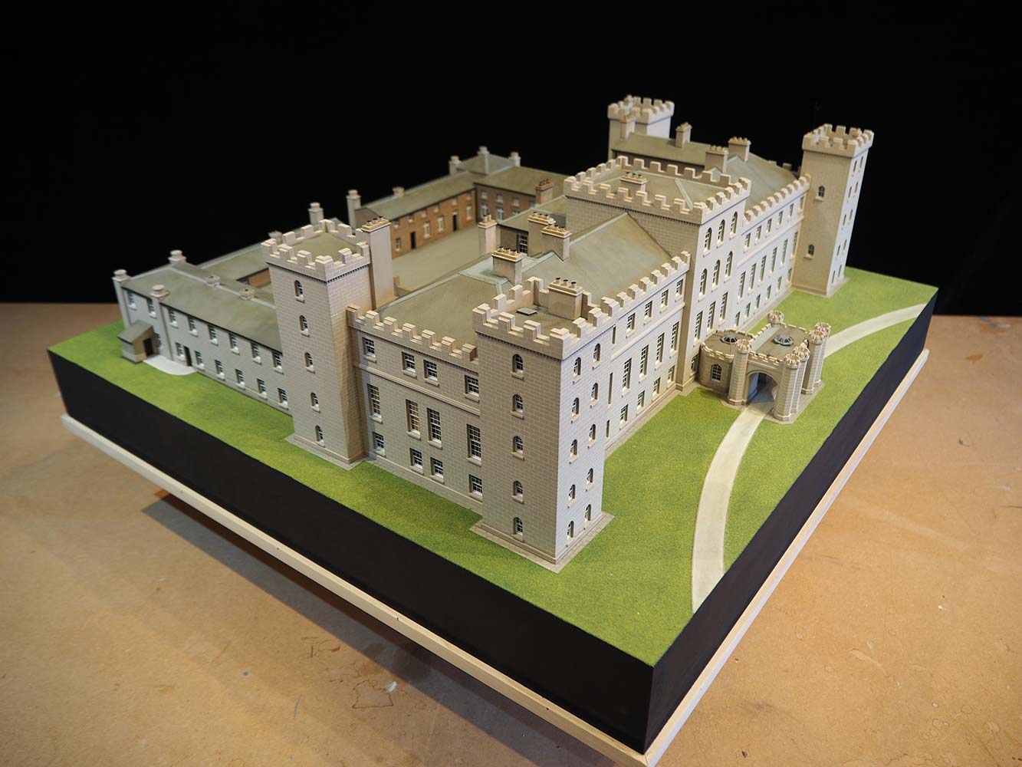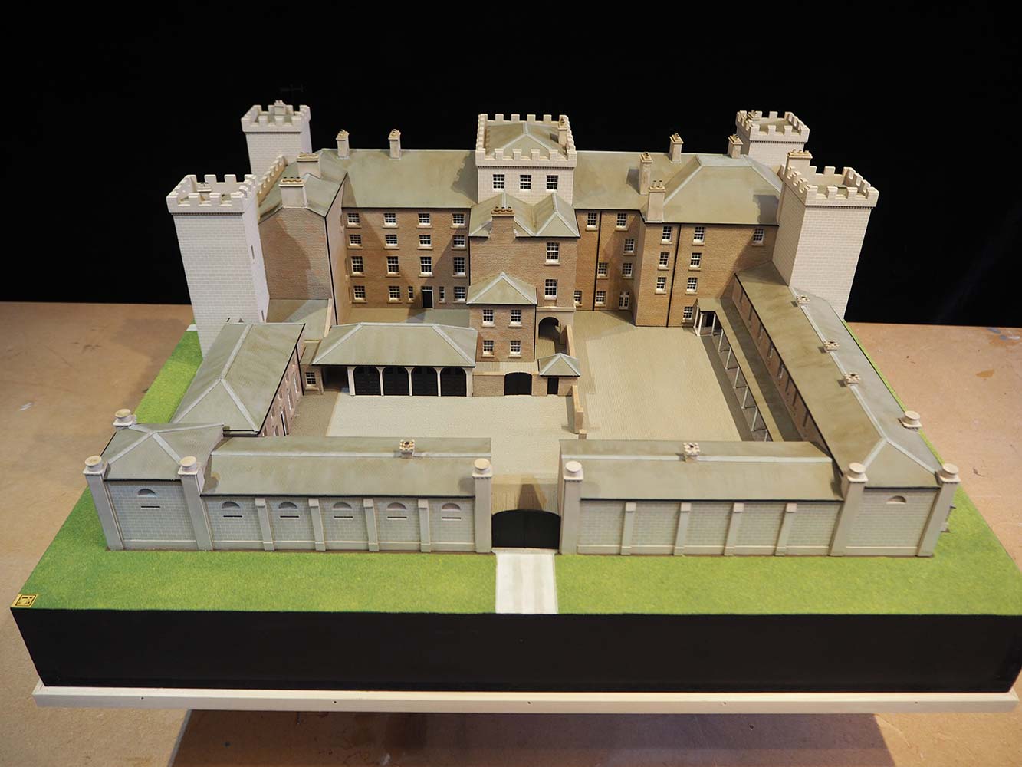The model was made at a scale of 1:100 and the base was about 90cm square. The most challenging aspect of creating the model was re-producing the block work pattern on the exterior of the façade. The castle itself was severely damaged by a fire in the 20th century and perhaps the only fortunate aspect of this was that the devastation of the fire revealed a hidden wall from the 18th century design. An Ashlar rendered surface with scribed lines struck into the wall and highlighted with white pigment. By measuring the block pattern on this section of Ben was able to map out the block work for the entire building. The lines were created in the model by using dry transfers custom drawn with every block in its correct position.
Estimates for any projects are available on request; please see our Contacts & Prices for details.
Please call Ben for any enquiries on 020 8766 6822 or 07966 539 861 or email ben@modelhouses.co.uk

