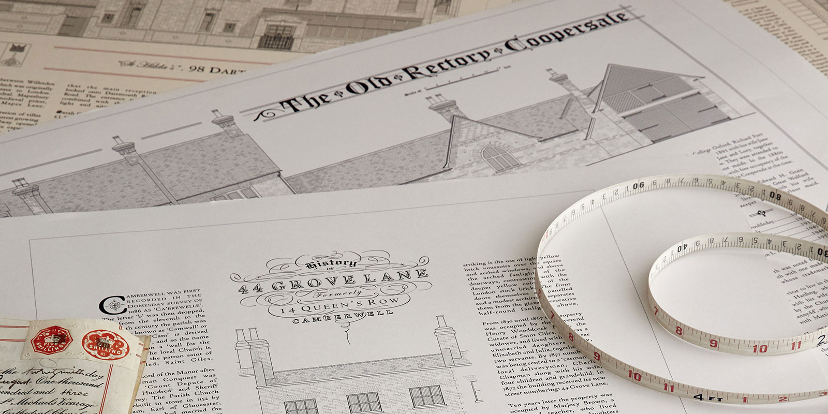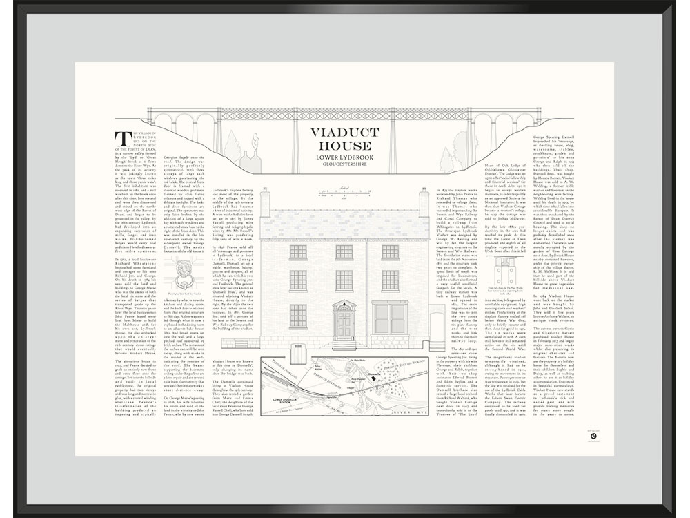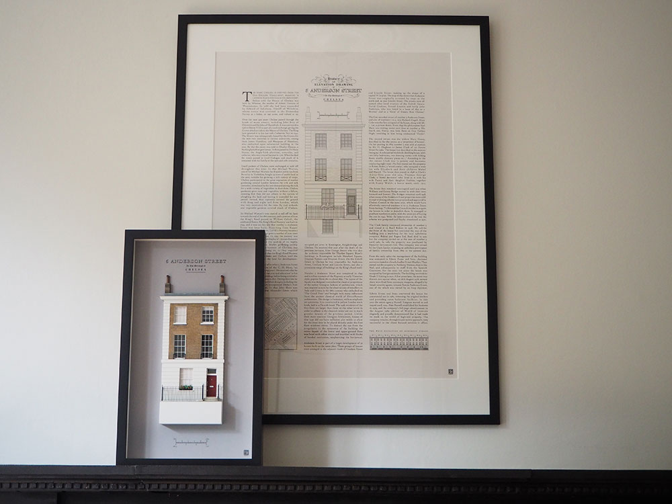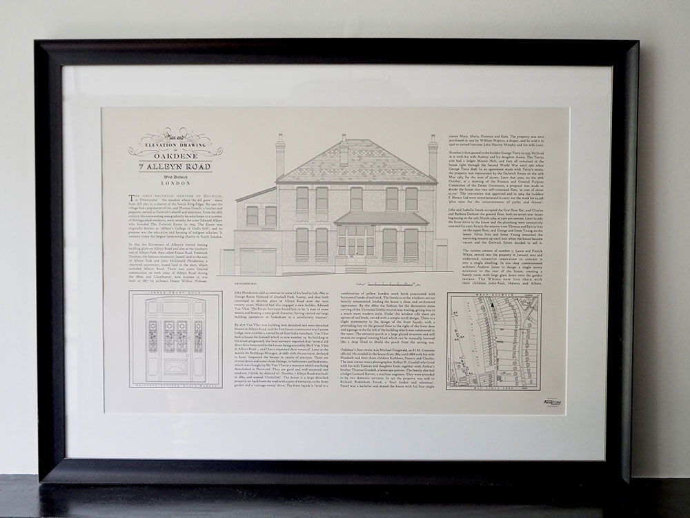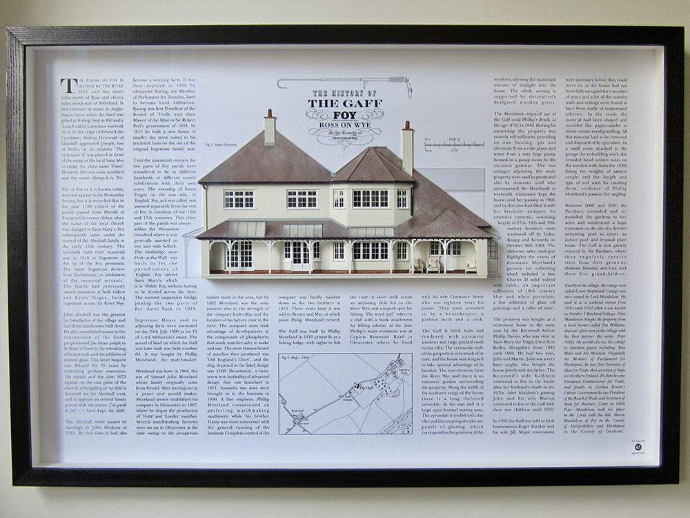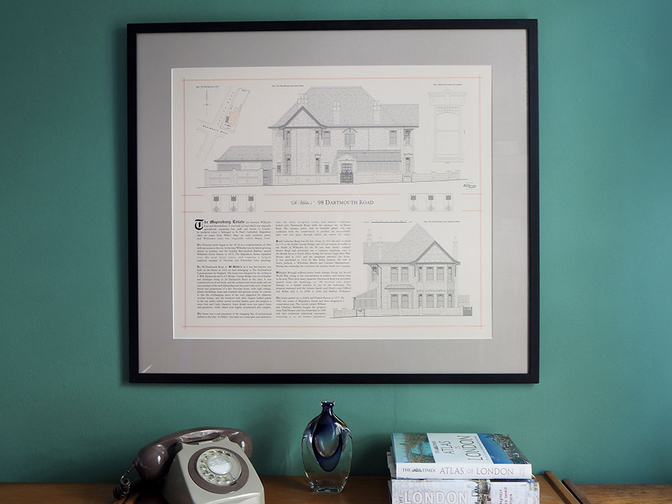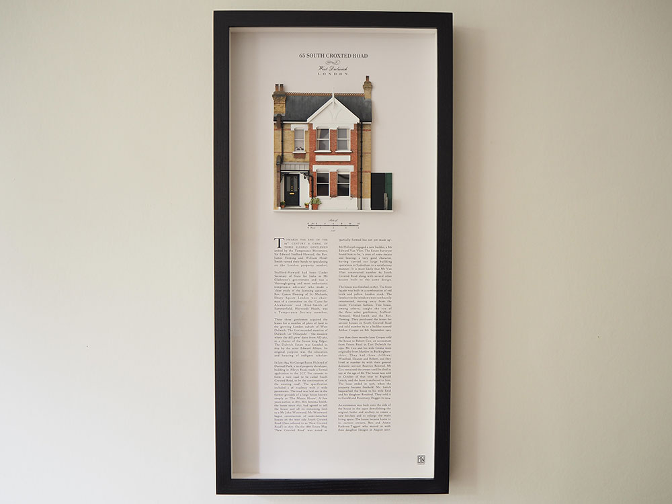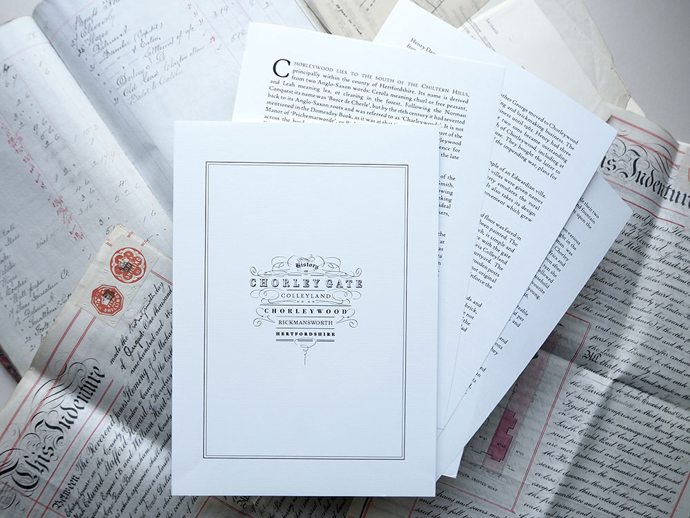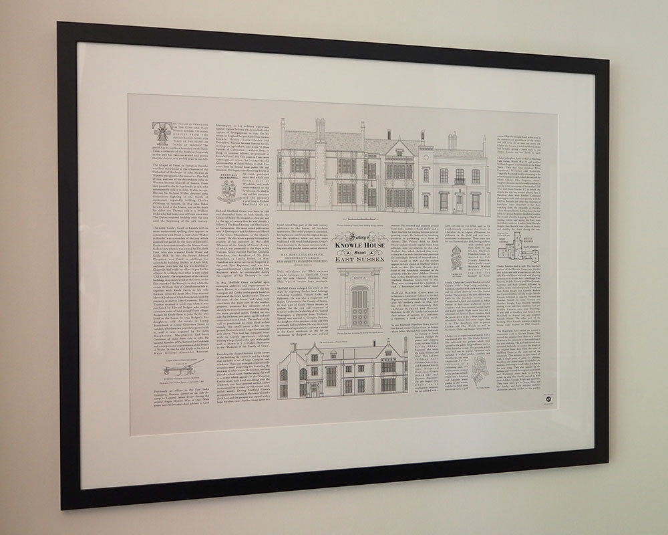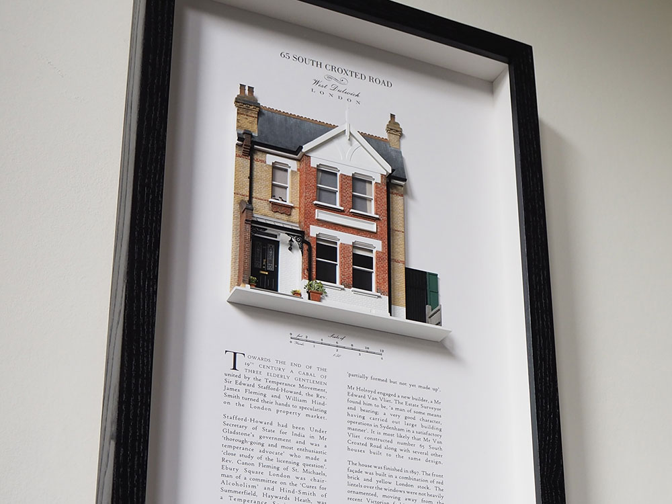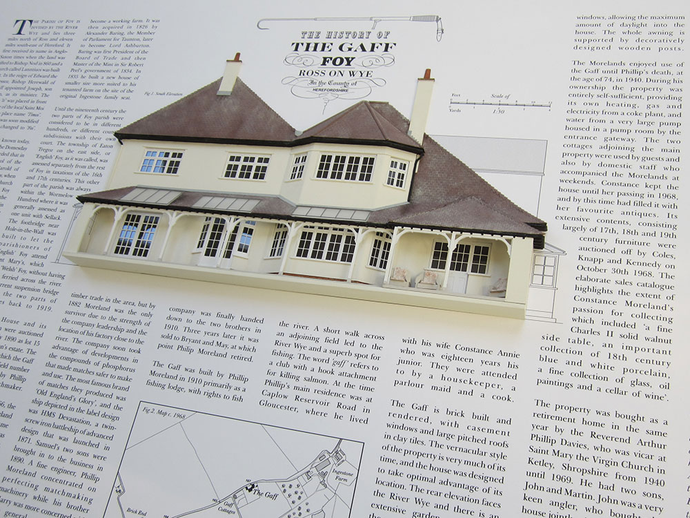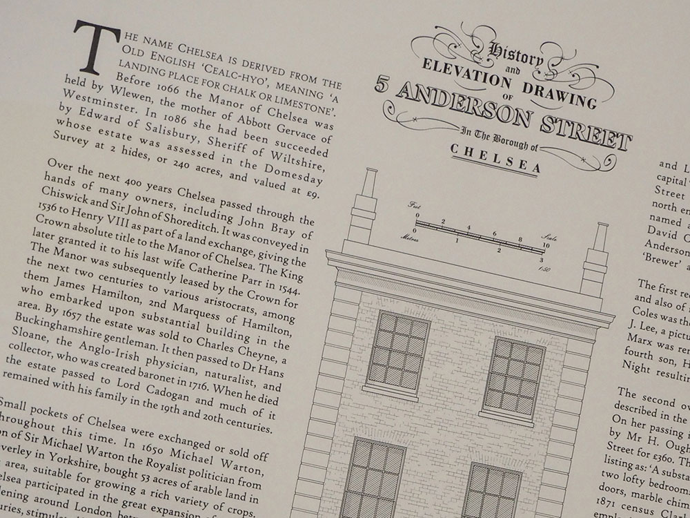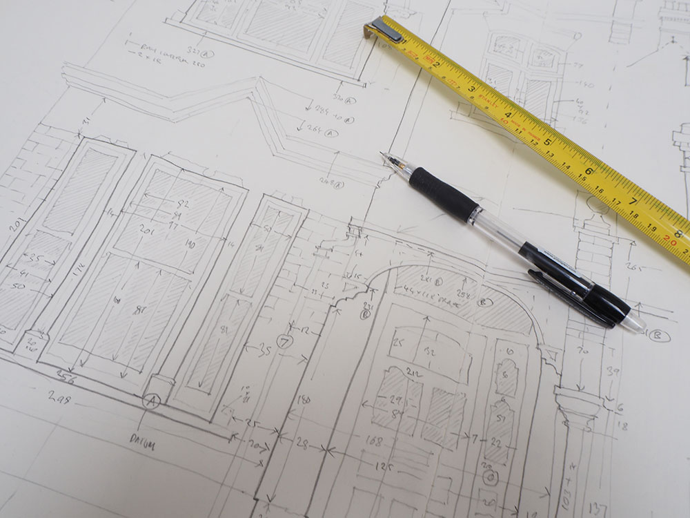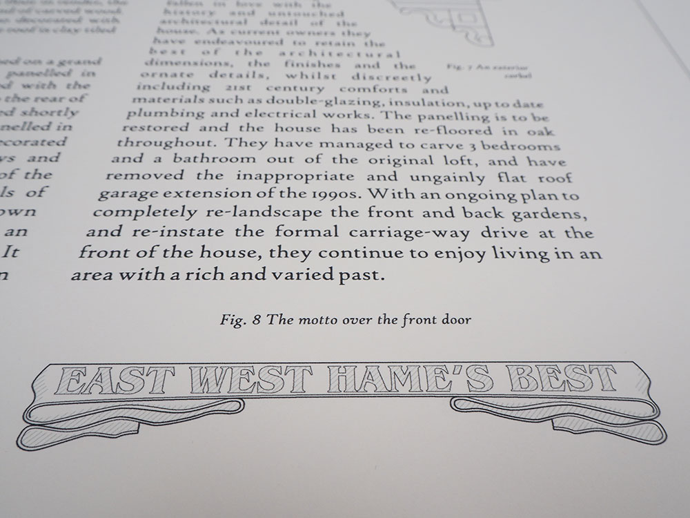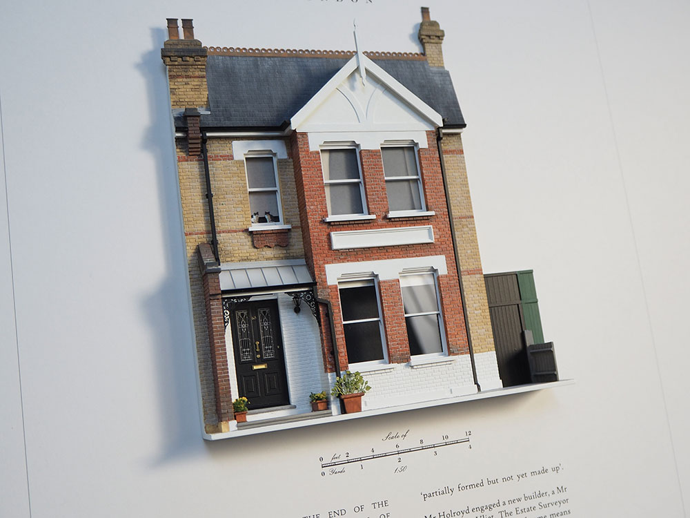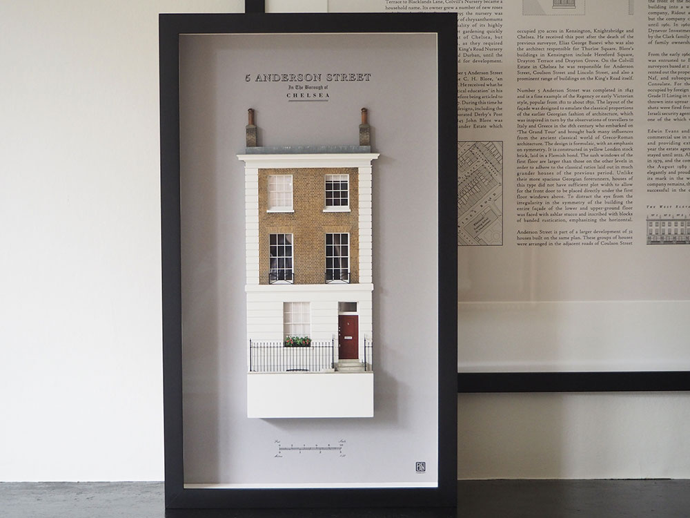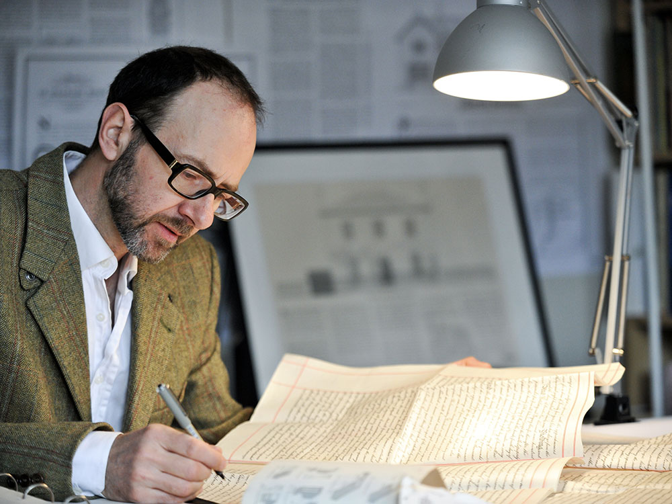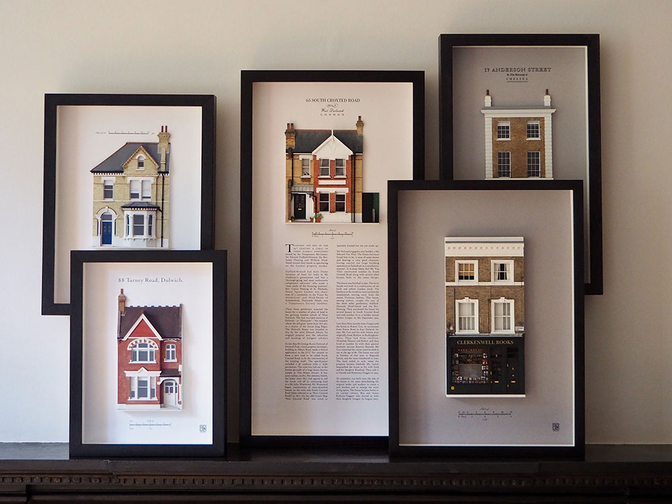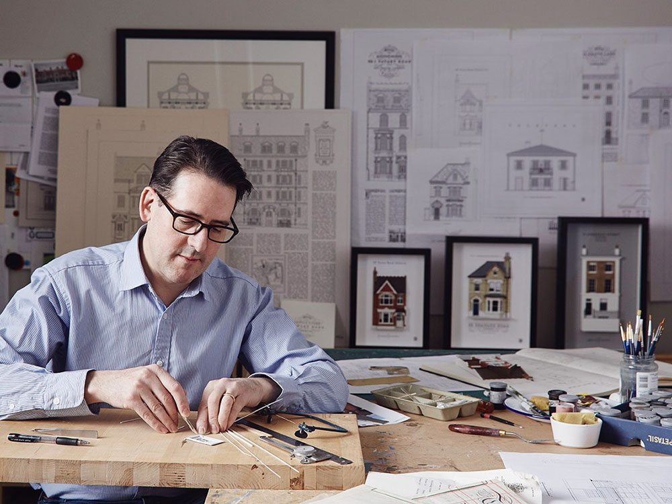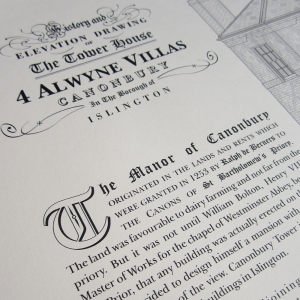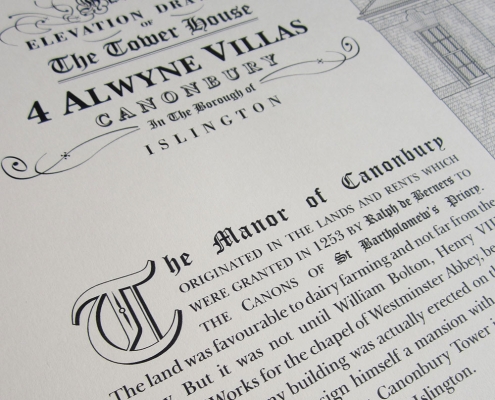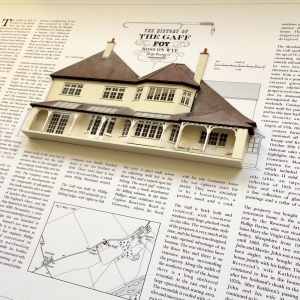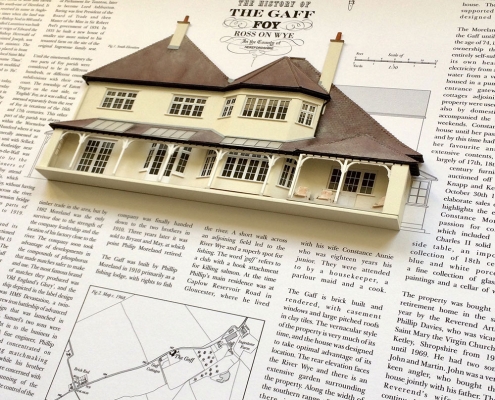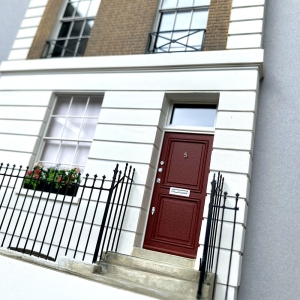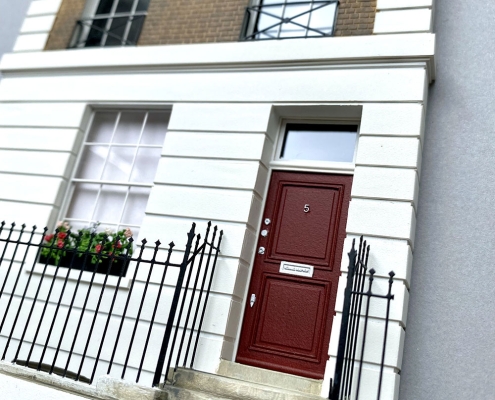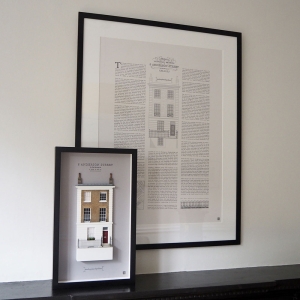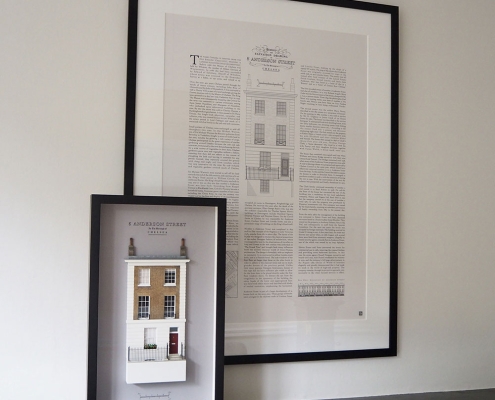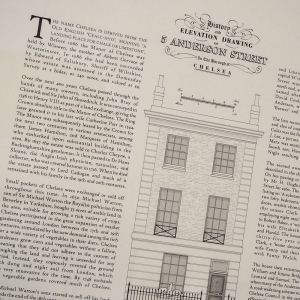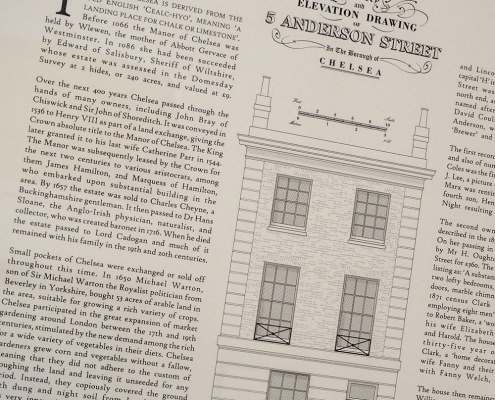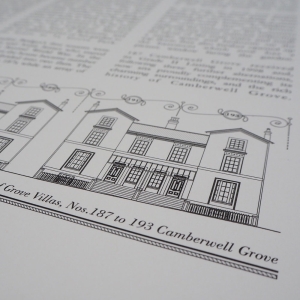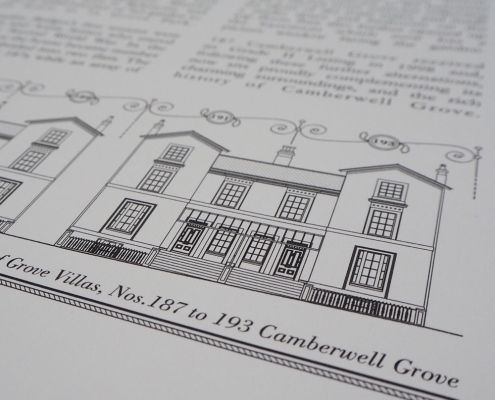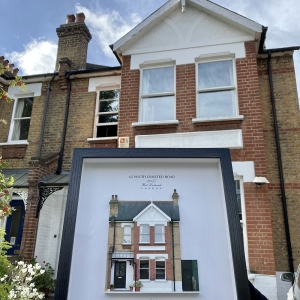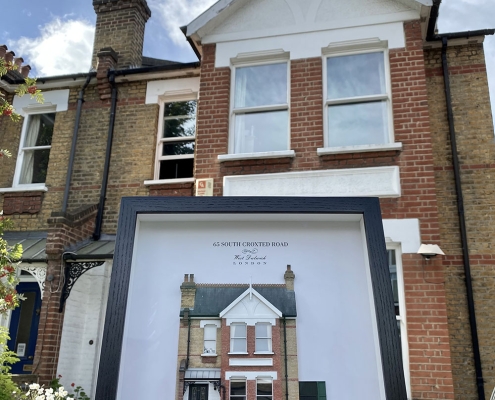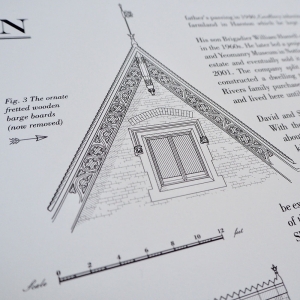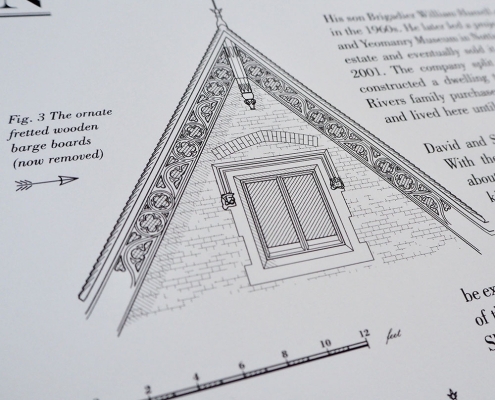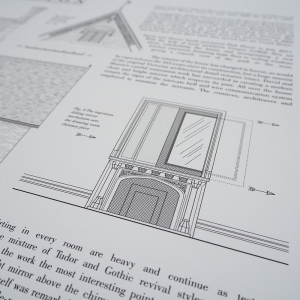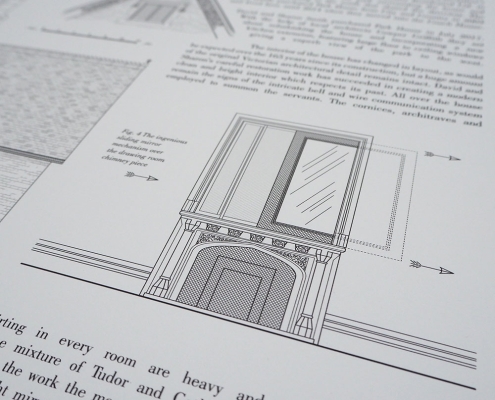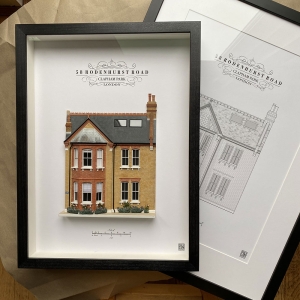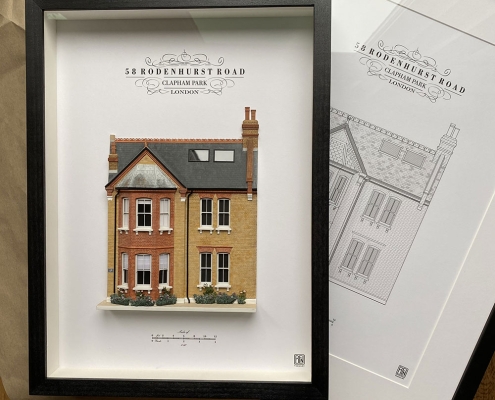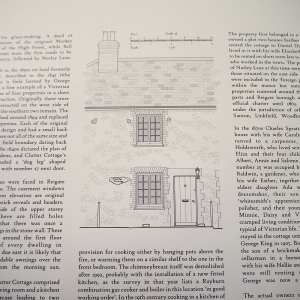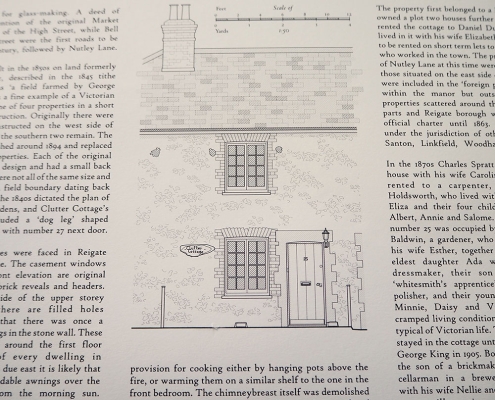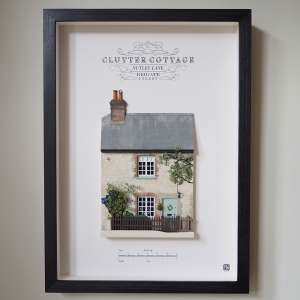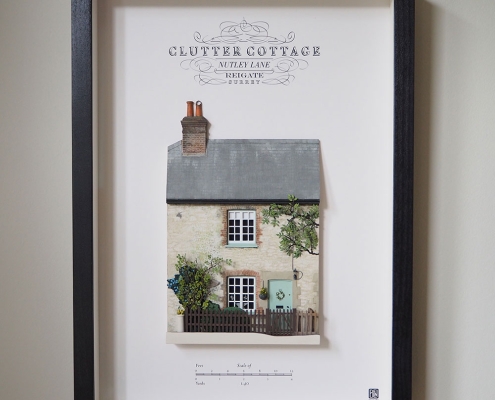Paul and Ben write the histories together, usually beginning with a short outline of how the area developed. We talk about the construction of the house, find out about the builder, the architectural style and the building techniques used. We also like to mention a little about the general layout of the house and any notable or unusual design features.
In some cases, it may be interesting to direct the narrative towards subjects linked to the history of the house, such as the career of the architect responsible for the building, or other points of local interest. We will normally include selected details of the previous owners’ social history, professions and family relationships.
The final paragraph always relates to the present owners, and any personal information about their time in the property or their family can be included. Drawing on 25 years of experience working with period buildings there is always lots to say.
Presenting The Ultimate Portrait of Your Home
Once you have approved a draft copy of the house history it can be printed along with the architectural drawing or mounted alongside a hand-made architectural model. For more information on how the models are made see the Small Projects
With each commission Ben varies his choice of font for the house history, so it reflects the age and architectural style of the house in question. Sometimes the lettering used on original plans, deeds and documents can be traced to provide authentic and unique detail to the overall image. Often Ben will design a cartouche or title block, taking influences from period literature or contemporary maps.
The final result is beautifully framed and there are several options to choose from including the colours and designs of frames and mounts, and types of glass. Ben will discuss your preferences before the project gets under way.
Every element of this process is precisely tailored to your requirements, so the cost is calculated on an individual basis. See the Price and Options page to have an indication of costs.

